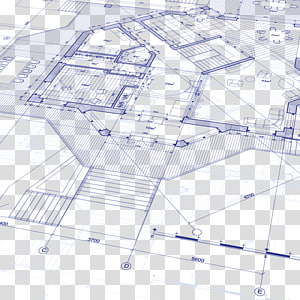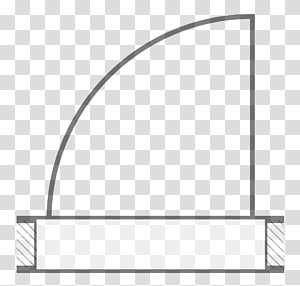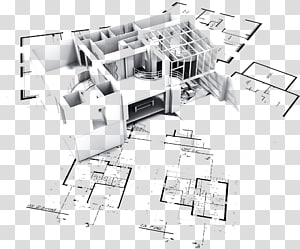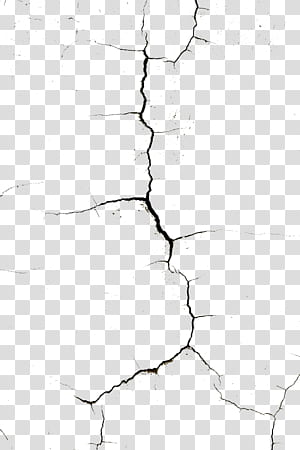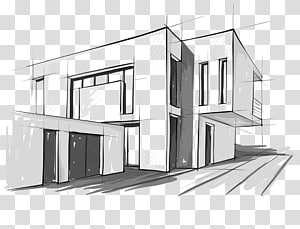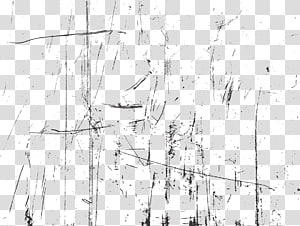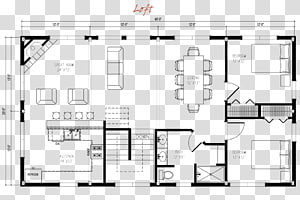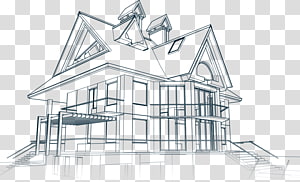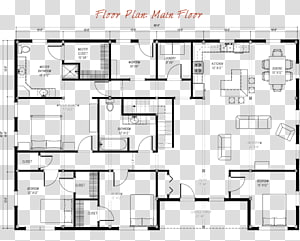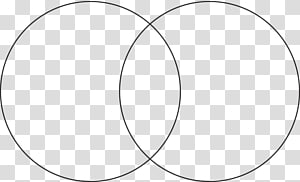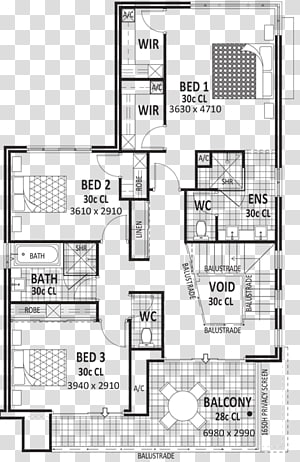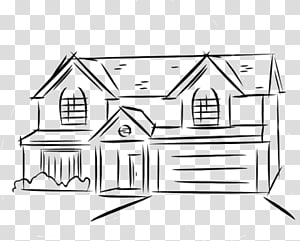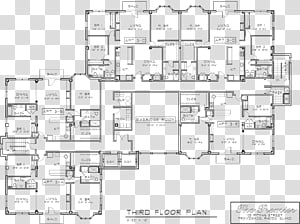Wiring diagram HVAC Floor plan Air conditioning Room, others transparent background PNG clipart

Keywords
- wiring
- diagram
- floor
- plan
- air
- conditioning
- room
- others
- angle
- rectangle
- electrical Wires Cable
- engineering
- schematic
- structure
- elevation
- technical Drawing
- plumbing
- wall
- air Conditioning
- line
- hVAC
- architecture
- black And White
- cable Harness
- drawing
- float Switch
- floor Plan
- halcyon Way
- wiring Diagram
PNG Clipart Information
- PNG Dimensions 1104x1000px
- PNG File size 150.37KB
- MIME type Image/png
- PNG dominant color black
License
HiClipart is an open community for users to share PNG images, all PNG cliparts in HiClipart are for Non-Commercial Use, no attribution required. If you are the author and find this PNG is shared without your permisson, DMCA report please Contact Us.
Related PNG clipart images
-

blueprint illustration, Floor plan House plan Architectural plan, Plan transparent background PNG clipart -

Window Door Floor plan Architecture, Architecture Symbols s transparent background PNG clipart - Advertisements
-

man holding bulb and socket , Electrician Electricity Handyman Electrical contractor Electrical Wires & Cable, professional electrician transparent background PNG clipart -

black and gray floor plan, Architectural drawing Architecture Plan Interior Design Services, section layout transparent background PNG clipart -

Wall Pattern, Wall cracks transparent background PNG clipart -

Modern architecture Architectural drawing Sketch, design transparent background PNG clipart -

Electrical network Portable Network Graphics Electronic circuit Printed circuit board Electrical engineering, circuit board transparent background PNG clipart -

Black and white Monochrome , Black and white scratches transparent background PNG clipart -

barb wires illustration, Barbed wire Electrical Wires & Cable Barbed tape, barbed wire transparent background PNG clipart -

Electronic circuit Printed circuit board Electrical network Circuit diagram, Die Antwoord transparent background PNG clipart -

Floor plan House Storey Architecture, house transparent background PNG clipart -

Drawing graphics Architecture House plan, foundation company atlanta transparent background PNG clipart -

Architecture Drawing Building Sketch, building transparent background PNG clipart -

Electronic circuit Electronics Printed circuit board Tattoo Wiring diagram, electrical circuit transparent background PNG clipart -

Wiring diagram Electrical Wires & Cable Electrical Switches Computer Icons, others transparent background PNG clipart -

drafting compass with documents illustration, Architecture Architectural engineering, Construction engineer desk transparent background PNG clipart -

Electronic symbol Ground Circuit diagram Electronics, creative ground transparent background PNG clipart -

Architectural drawing Architecture Sketch Building, building transparent background PNG clipart -

House plan Floor plan Building, indoor floor plan transparent background PNG clipart -

Venn diagram Schematic Wiring diagram Circle, schematic diagram transparent background PNG clipart -

Floor plan House plan, double storey building transparent background PNG clipart -

Modern architecture Architectural drawing Sketch, design transparent background PNG clipart -

house blueprint illustration, Blueprint Drawing Architecture Facade, pen sketch and house transparent background PNG clipart -

Air conditioning Computer Icons Symbol HVAC, Air Condition Icon Symbol transparent background PNG clipart -

Air conditioning Computer Icons HVAC , air conditioner transparent background PNG clipart -

Floor plan House plan Drawing, cad floor plan transparent background PNG clipart -

Barbed wire Pin Drawing Chain-link fencing, Pin transparent background PNG clipart -

Architectural engineering Building , building transparent background PNG clipart -

hole in white concrete wall illustration, Stone wall Window, Wall damage transparent background PNG clipart -

Structural engineering Civil Engineering Architectural engineering, civil engineering transparent background PNG clipart -

round grey logo, Electrical cable Electrical Wires & Cable Computer Icons Wiring diagram, Wire Icon Free transparent background PNG clipart -

Schematic Technical drawing Diagram Diode Electronic circuit, robot circuit board transparent background PNG clipart -

Drawing Farnsworth House House plan, made for each other transparent background PNG clipart -

Compact Cassette Architecture Floor plan Air conditioning Room, others transparent background PNG clipart -

white window curtain illustration, Table Floor Wall Interior Design Services Pattern, Floor to ceiling windows transparent background PNG clipart -

black transmission tower , High voltage High-voltage cable Electric power transmission, High voltage wire transparent background PNG clipart -

Diagram Drawing Basketball court FIBA, basketball court transparent background PNG clipart -

3D computer graphics House Sweet Home 3D 3D modeling Building, buildings transparent background PNG clipart -

Electronic symbol Electricity Electrical Wires & Cable Electric power, lightning transparent background PNG clipart -

Skyscraper drawing, Skyscraper Architectural drawing Architecture, Building lines transparent background PNG clipart -

Ford Sierra Ford Escort Floor plan Wiring diagram, ford transparent background PNG clipart -

Architectural drawing Architecture Sketch, sketch transparent background PNG clipart -

Floor plan Window Door Architecture, window transparent background PNG clipart -

Barbed wire Wiring diagram Electrical Wires & Cable, wires transparent background PNG clipart -

Architecture Architectural drawing Sketch, design transparent background PNG clipart -

Ground Electronic symbol Electrical Wires & Cable Schematic, ground transparent background PNG clipart -

house sketch, Drawing Line art House Sketch, white house transparent background PNG clipart -

Abstract & Lines transparent background PNG clipart -

Floor plan Architecture Technical drawing Sketch, design transparent background PNG clipart -

Computer Icons Door Plan Architectural engineering, door transparent background PNG clipart -

electric tower, Electricity Transmission tower High voltage Electric power transmission Wire, Urban high voltage lines transparent background PNG clipart -

Inductor Electronic symbol Electromagnetic coil Electrical network, coil transparent background PNG clipart -

Ground Circuit diagram Electrical Wires & Cable Electronic symbol Electronic circuit, Ground earth transparent background PNG clipart -

Barbed wire Fence Concertina wire , barbwire transparent background PNG clipart -

Electrical Wires & Cable Computer Icons Electricity Electrician, others transparent background PNG clipart -

Building, Floor Plan, Architectural Plan, Architecture, House, Drawing, Apartment, Technical Drawing transparent background PNG clipart -

transmission tower sketch, Electricity Utility pole Overhead power line High voltage Electrical cable, cable high voltage line tower transparent background PNG clipart -

Paper Decal Concrete Tile Material, crack transparent background PNG clipart -

black border , Barbed wire Concertina wire Illustration, 5 wire material transparent background PNG clipart -

Structure Truss Space frame Structural engineering, others transparent background PNG clipart -

white split-type AC unit illustration, Tile Black and white Floor Pattern, Oaks Air Conditioning transparent background PNG clipart -

Wall decal Wall decal Quotation Go Your Own Way, quotes transparent background PNG clipart -

Drawing House plan Architecture Floor plan, house transparent background PNG clipart -

Electronic symbol Circuit diagram Electrical network Electronic circuit Electric battery, symbol transparent background PNG clipart -

black wire lines illustration, Printed circuit board Electronic circuit Integrated circuit, Chip lines transparent background PNG clipart -

HVAC control system Building information modeling Engineering, building transparent background PNG clipart -

Floor plan Cafe Coffee Design Kitchen, kitchen Sketch transparent background PNG clipart -

electric circuit illustration, Electrical network Printed circuit board Electronic circuit Electronics, electronic circuit board design transparent background PNG clipart -

Architecture House Roof Sketch, house transparent background PNG clipart -

Fiat Punto Wiring diagram Fiat Panda, fiat transparent background PNG clipart -

Rotary switch Electrical Switches Wiring diagram Computer Icons , switch transparent background PNG clipart -

House Silhouette Computer Icons, building silhouette transparent background PNG clipart -

Silo Drawing Farm Agriculture, others transparent background PNG clipart -

square blue and white board , Black and white Electrical network Printed circuit board Electronic circuit, SCIENCE AND circuit transparent background PNG clipart -

Scaffolding Architectural engineering Equipamento Pipe Building Materials, ideal transparent background PNG clipart
